Warm & Inviting White Cottage Kitchen Renovation~ Midpoint Check In
White Cottage Kitchen Renovation update! We are at the halfway mark and I can't wait to show you what we've done!
I'm finally ready to share an update about our kitchen! To catch up, you can read all about our kitchen plans, here. I feel like we have crept along. We are definitely getting there, but oh so much more yet to do! I never realized how much I wanted to cook until I couldn't. I am never going to complain about making meals again! If you've done a full kitchen renovation before, man, you should have warned me! It is not for the faint of heart. We've had a few hiccups along the way which I'll share.
We started on October 30th so it's beginning to feel like a marathon instead of a sprint.
Here are the things that we have done so far.
- Demo is done
- Flooring is installed
- Appliances ordered and delivered
- Cabinets designed, ordered, and delivered
- Countertops ordered
- Cabinets installed
- Gas line installed
That last thing, the gas line, was our hiccup. We purchased a cooktop which is gas, but never realized that our gas line was on the other side of the finished basement from the kitchen. This delayed us by more than 2 weeks; trying to get a plumber that was reasonable and someone who could do the work with the least amount of damage to our drywall ceiling in the basement was almost impossible. I was ready to forget it and cash in the gas for an electric one, but then, realized that they didn't make the same kind in electric and our cabinets had been built to the specifications of the cooktop. Yikes. You live and learn! Last week, we finally got a good plumber and I'm happy to report the gas line is in and we are back on track. Today, the countertops are being measured and we are rolling along again.
You guys, I'm finding that there are all these things which have to be done before something else can be done and so we've had a lot of down time. It's all sort of depressing, but I keep looking forward and I know the end result is coming.
Let's talk the fun stuff. Cabinets….. I decided to go with a combination of white and gray. Gray on the sink, cooktop, and a hutch. White on everything else. Shaker style with a flat recessed panel. Woodmark cabinets from Home Depot had the gray that I liked the best, so those were the winners.
Please ignore all the mess, this is obviously a construction zone, ha! This post may contain affiliate links, see full disclosure here.
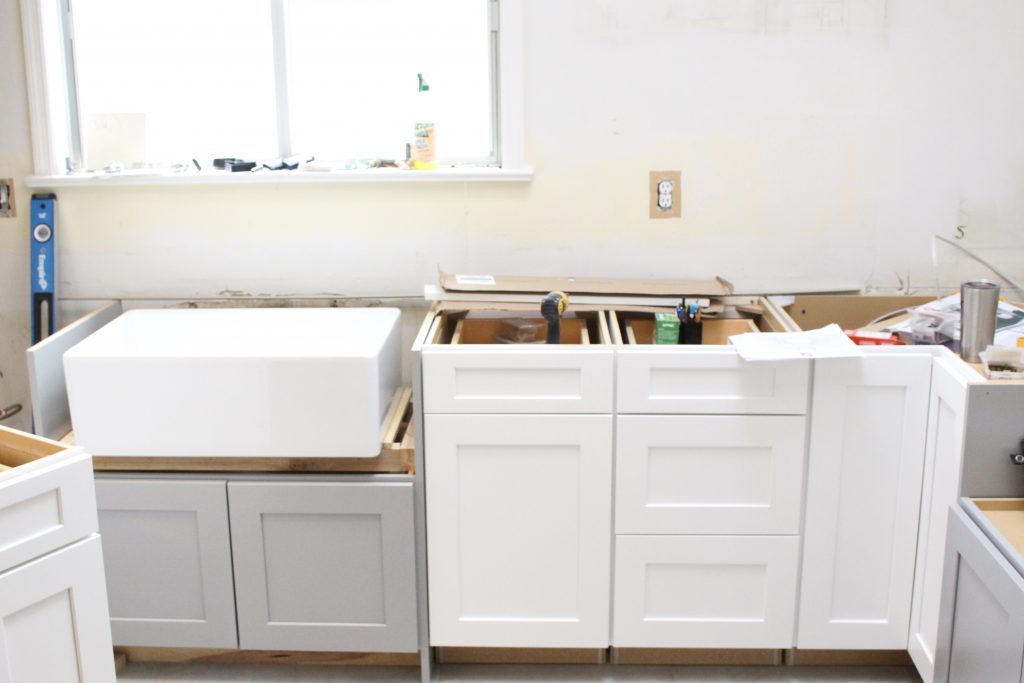
Do you see that gorgeous sink? It is from Elkay! I am totally in love! It's the Elkay Fireclay 29 inch Single Bowl Farmhouse sink. I have always wanted a big farmhouse sink and yippee I'm finally going to have one!!
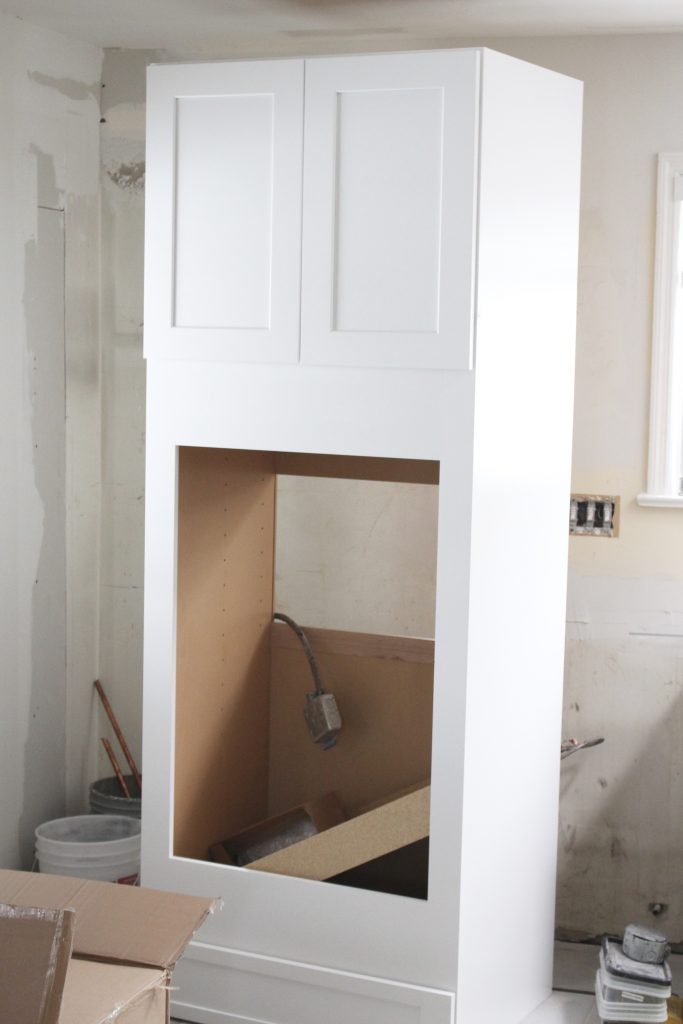
This will be our wall oven cabinet. One oven and then a microwave/ 2nd oven option above.
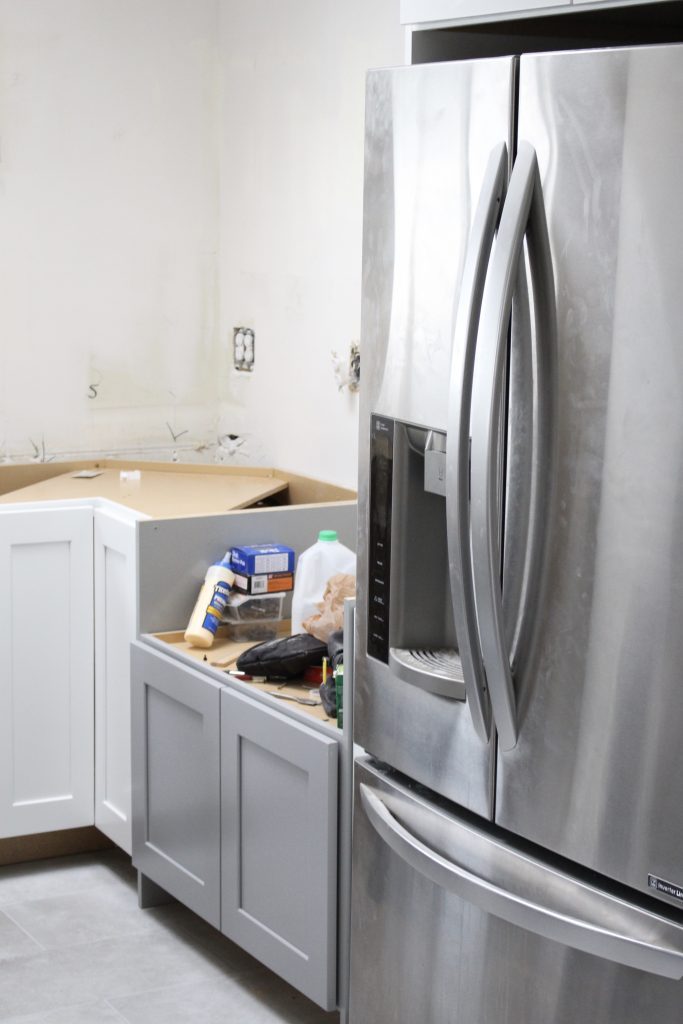
That little gray cabinet beside the refrigerator is where my cooktop will go.
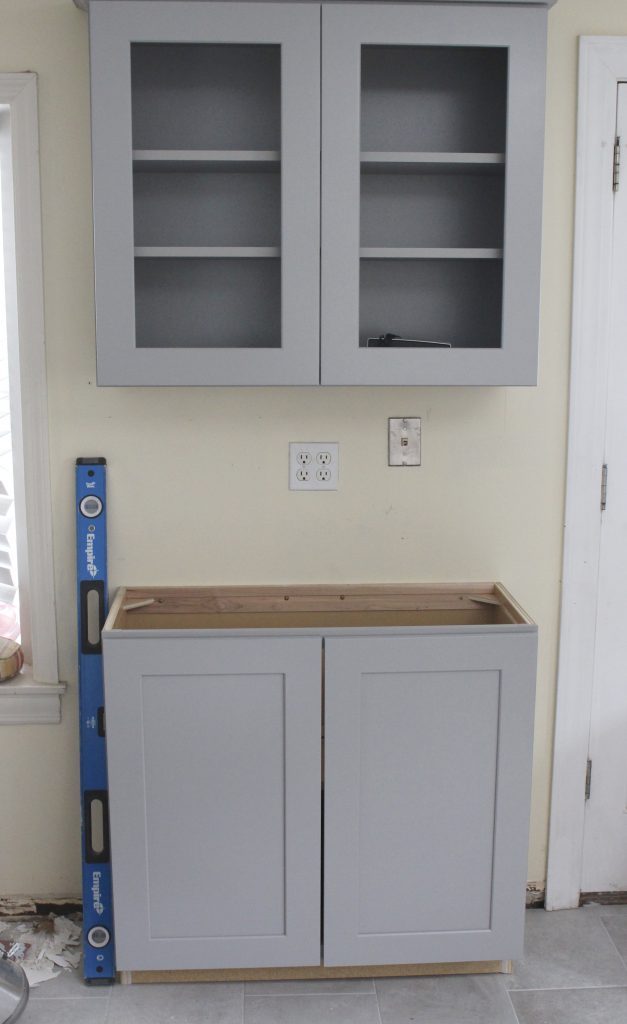
This set of gray cabinets will be a built in hutch for storage and displaying dishes.
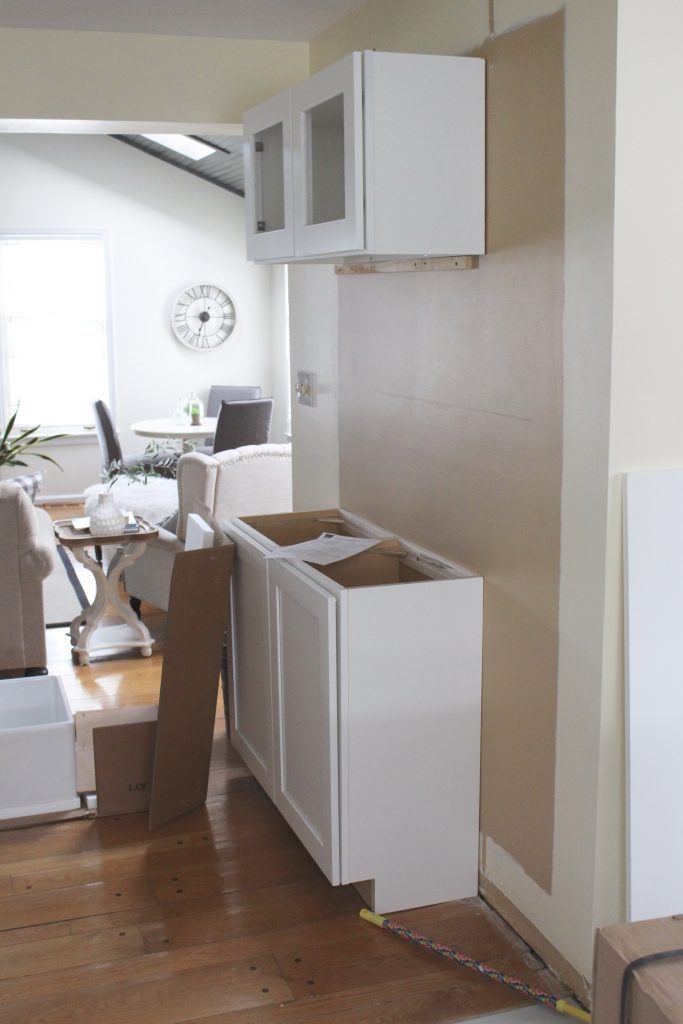
This wall was an empty wall and I decided to add cabinetry for a coffee bar.
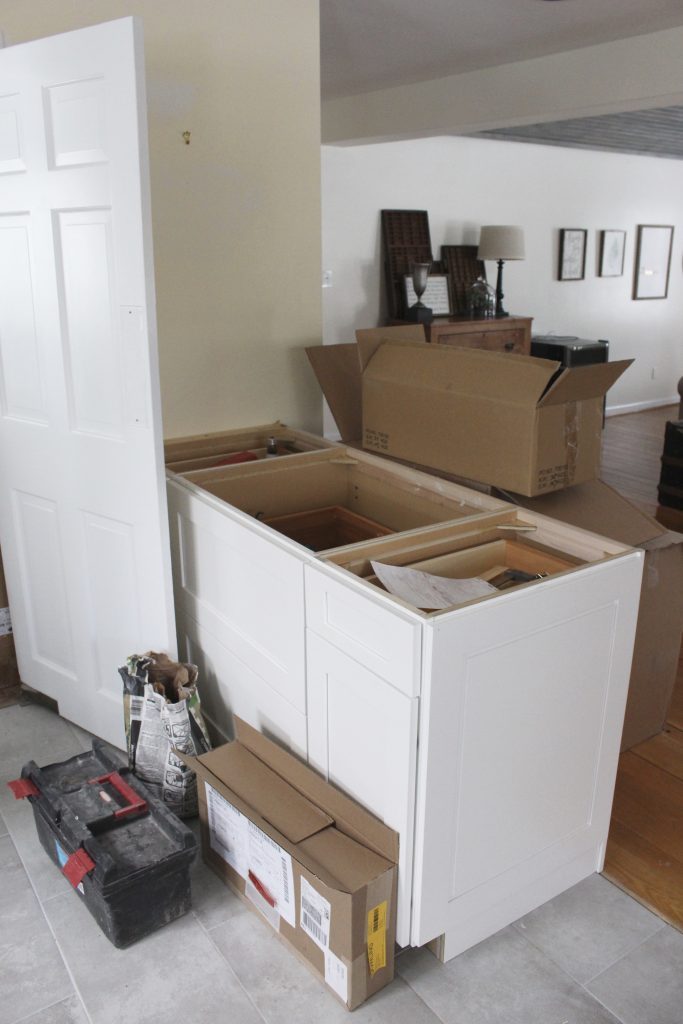
This was also an area which there was nothing before. It is right off the dining room, so we will remove the door and this bank of cabinets will have an overhang countertop to give us a place to pull up stools and eat.
My goal was to maximize the space without removing walls etc. I decided to opt for floating shelves, so there isn't really much in the way of overhead cabinetry. I just love that open feel and my white everyday dishes will look great on display.
There's one big surprise in the kitchen that I'm keeping to myself :), but I will do another update when we get our counters installed. These are coming on the 22nd!
UPDATE: Come see the White Cottage Kitchen Renovation Reveal!
To life feeling like home!
XO,
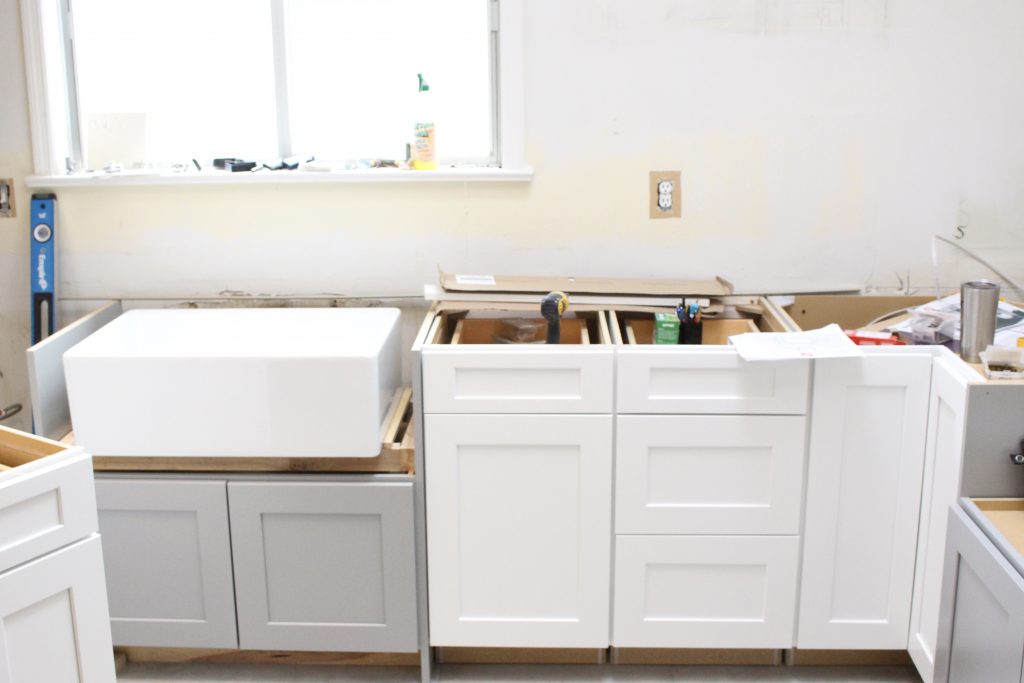
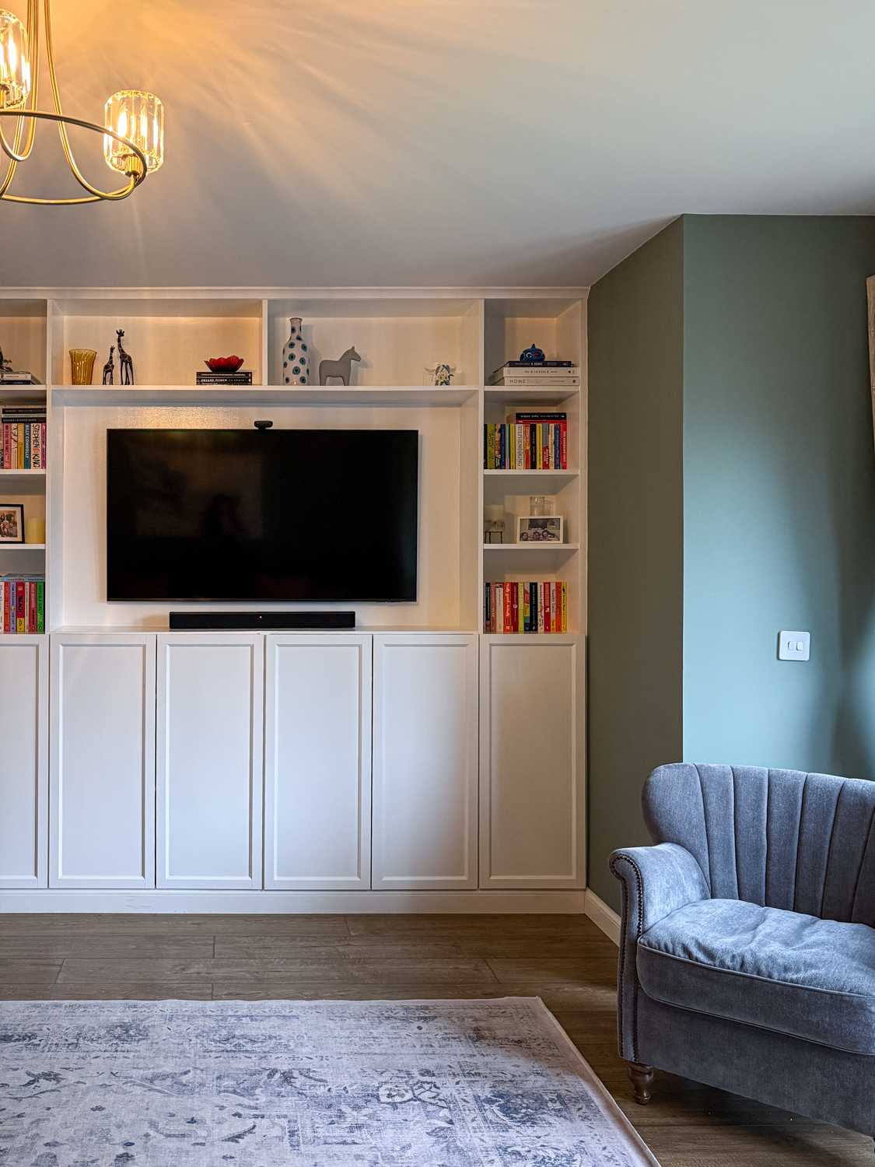
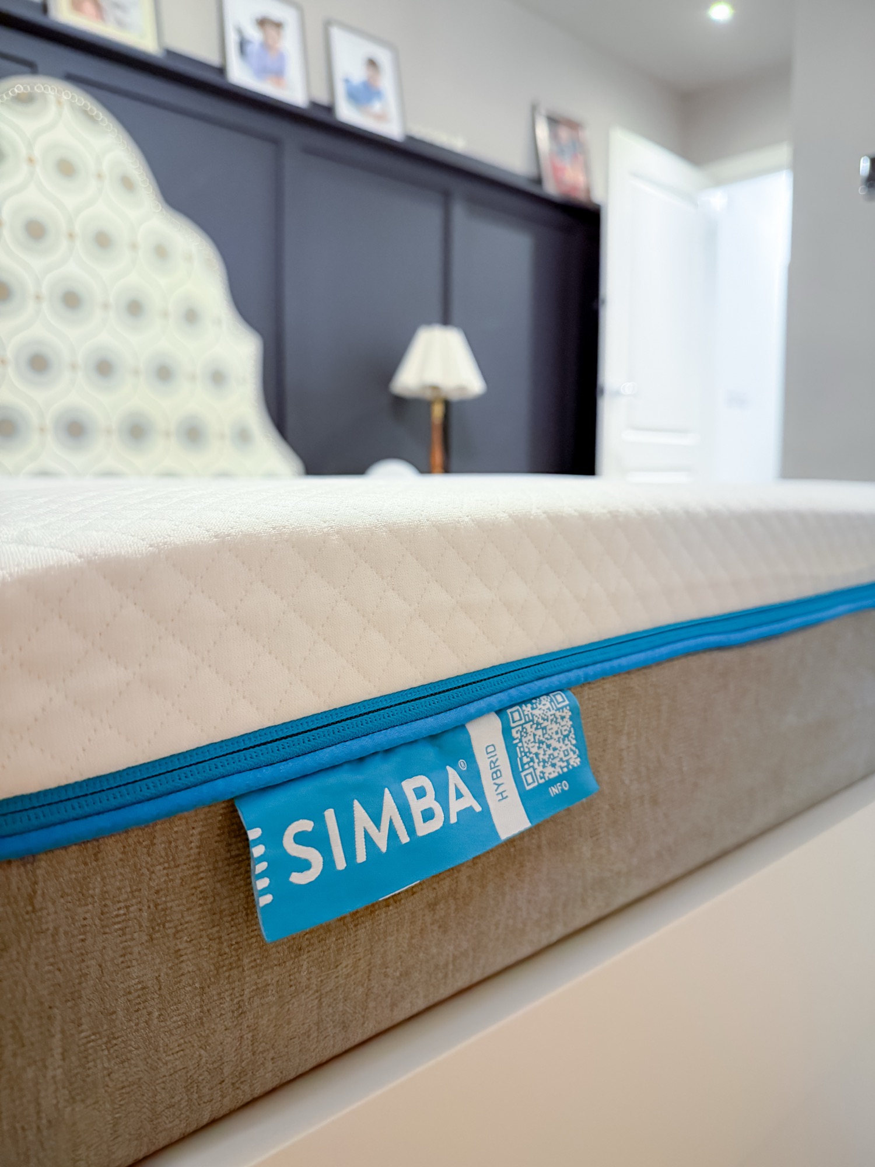
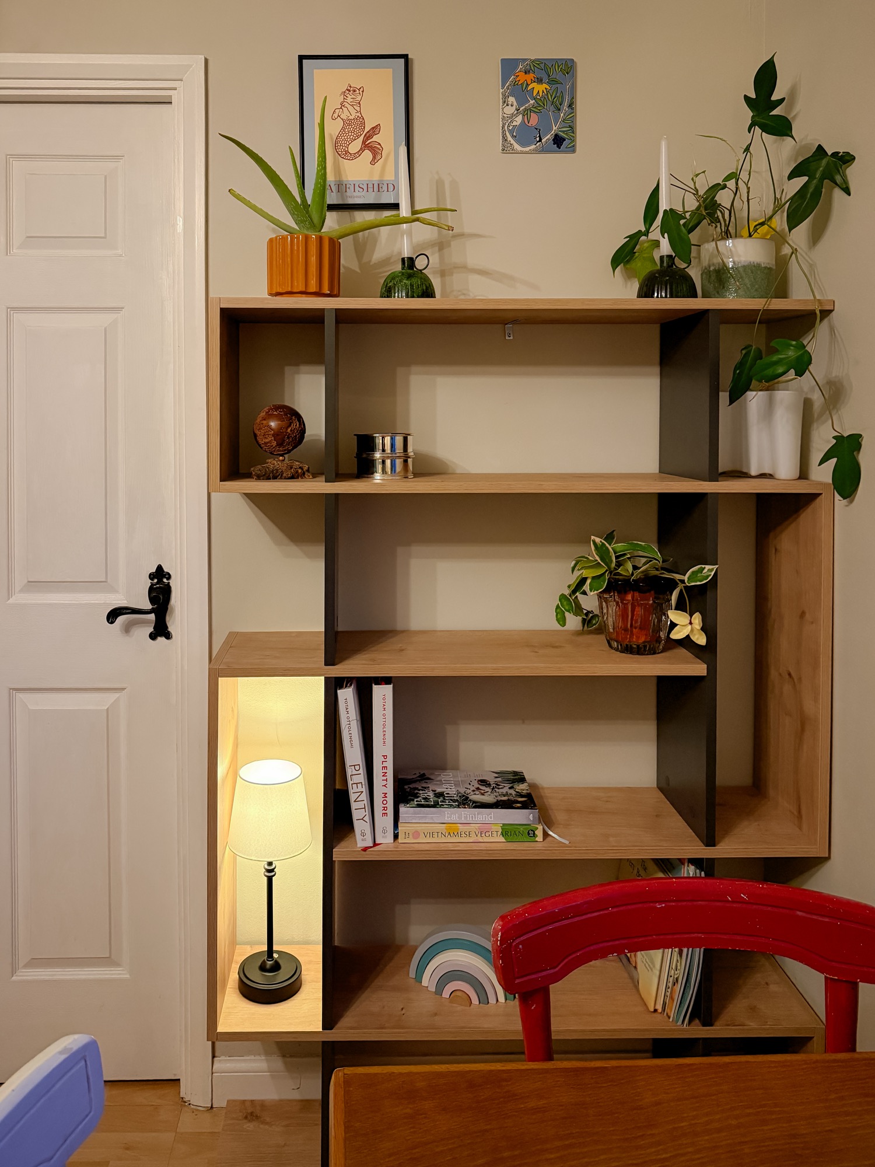
Your kitchen will be bright and beautifully decorated when that is fixed. The shelves over the stove my fav! My kitchen is all old hutches, pie safe, harvest table, all built by my father in law. thank you for your blog very informative btw
Must Say! Great Blog to refer to all the tips, guidelines and stuff regarding Kitchen Renovation. I will surely share this to my social media profile. It may help someone get their new kitchen done correctly.
This is helpful. Thanks for this. However, hiring the professional and right contractor is really important because it will surely get the job done right without any accident or damage.
I agree, this is very helpful. The images look stunning too! Peace from Montreal. 🙂
Hello, thanks for sharing the wonderful post. These tips are really amazing. Next week, my husband and I planning to do a kitchen renovation. I will take this into consideration. Thank you 🙂
Great selection of colors. It looks really good.
[…] To look back on this renovation, check out these posts: Let’s Talk About Kitchen Plans and Warm & Inviting White Cottage Kitchen Renovation Midpoint Check In […]
Hi Amy. The mix of white and grey is really awesome. You are amazing at your work. your kitchen is looking beautiful. must share more pictures when done. Thanks 🙂
Amy, I’m sorry you’ve had some set-backs! Unfortunately, I think that is par for the course with any home improvement project! But I’m glad you’re back on track, and your kitchen is looking amazing. I cannot wait to see how it all comes together!
Thank you, Emily! We are trudging through and each step is getting us closer to a home cooked meal, yay!
Hi Amy. Looks like your making progress in your kitchen. I can’t wait to see a photo of your farmhouse sink. I love those sinks because they’re usually a double sink and enamel which is so pretty. Have a great new year!
I love the mix of white and gray! It’s going to look so good when it’s all done – can’t wait to watch it come together!
I am super excited to finally be moving on with this process. It feels like it has been never ending at this point!